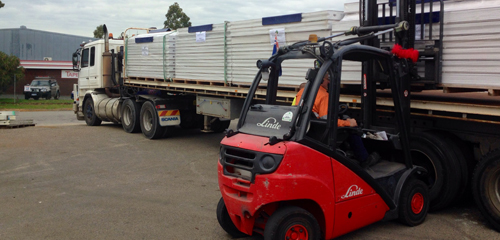- Commercial Builders
- Residential Builders
- Commercial Contractors
- Owner Builders
- Granny Flat Construction
- Specialist construction – Stables – Horse shelters – Mining

The process of design, order and installation of your Ecostruct panels is simple and fast. When using the Ecostruct panel system, you can be assured that your building project is more efficient with less building waste and considerable savings, not to mention the energy efficiency and reduced environmental impact in comparison to traditional forms of construction.
The Ecostruct Panel System is designed to make it faster and easier for architects and drafts persons to complete the working drawings. Your design options are practically unlimited with the combination of panel sizes fitting your site requirements.
Ecostruct” is also excellent for remote areas as our panels are termite treated, light weight and structural. With the colour coded installation system the headaches of construction are removed. Each panel has a specific location to be placed and it’s a matter of following the plan.
Ecostruct is manufactured for a specific purpose. The panels are designed to be slotted into the floor channel then abutted to the next panel. The top plate is then installed and the entire wall system is secured to the flooring system with 12mm threaded rod. The rod ties the roofing system to the walls down to the flooring system. This is one of the processes that create our unique strength and assisting with our cyclone rating.
Due to the ease of the installation process, the building can be done with minimal building experience.
